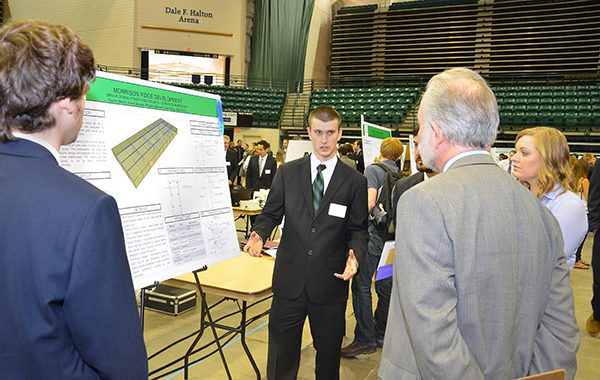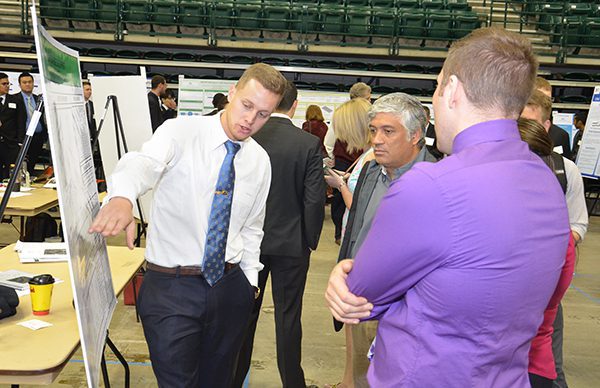Integrating All Aspects of Civil and Environmental Engineering
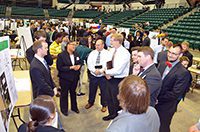
With the purpose of integrating environmental, geotechnical, structures and transportation engineering, UNC Charlotte Civil and Environmental Engineering senior design projects require students to solve real-world design challenges and integrate their solutions with those of other teams.
The integrated one-semester senior design projects have been the capstone experience for Lee College of Engineering Civil and Environmental Engineering student for the past decade. From 40 to 50 students are divided into about 10 teams. Each team must solve its own design problem, while making sure their work dovetails with all of the work of other teams.
David Naylor has been involved in the senior design program since 2007 and is now the program coordinator. “What is interesting is to see is how they approach the problems and solve the issues,” Naylor said. “And to see how they resolve the conflicts that arise with other teams in the overall design process.”
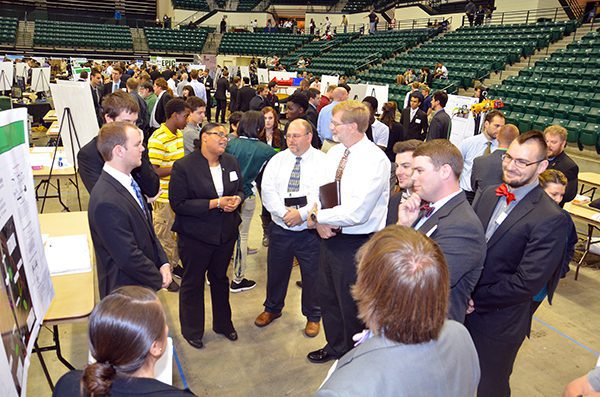
Most of the projects over the years have been in land development for things such as light rail, airports, and commercial and industrial land use. As an example, a 2014 project was to design a greenway extension for the Carolina Thread Trail. The project involved trail alignment, screening from neighborhoods, landscaping, pavement, storm drainage, data collection, surveying, construction of a foot bridge, parking lot and canoe access area, and numerous team meetings with the Town of Harrisburg.
“Some of our projects have been hypothetical,” Naylor said, “but I like it best when our students get to go to an actual site.”
For spring 2015, the project was to develop detailed engineering plans for the design for a 113-acre industrial park near Concord, North Carolina. Called the Morrison Ridge Development, the site was near Rocky River Road and bounded by a rail line and a spur near the old Philip Morris property.
The 55 students were divided in 13 teams in the core areas of environmental, geotechnical, land development, structures and transportation. Team assignment was based on the courses students had completed and their personal interests. A team leader and faculty member was appointed for each core area.
“Each team is graded on a design process that includes research, project management, design, and cost analysis,” Naylor said. “Some of the specific considerations for this project included harvesting storm water for irrigation, designing a sanitary sewer pump station, wetland mitigation issues, geotechnical designs for a retaining wall, structural designs for several buildings, and transportation design of a bypass extension.”
Each student had to keep a journal of all their work. Team leaders met periodically for quality assurance and quality control meetings, similar to a real company.
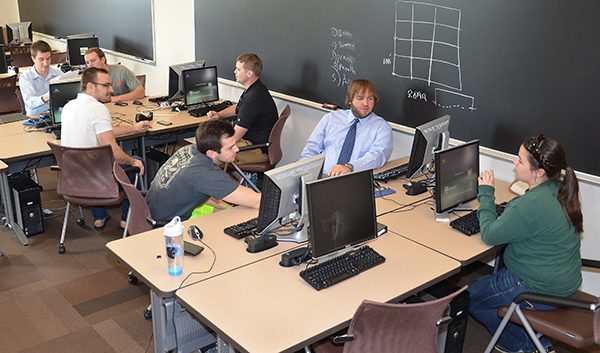
“Sometimes there was friction, but that’s okay,” Naylor said. “Part of the process is working out issues that arise in the QA QC meetings. They all have to communicate with each other. I’d say that is one of the most important parts of the project, learning how their designs impact each other.”
In the end the project came together well, Naylor said, and included a master set of plans that all the teams worked on together to produce.
As a member of the eight-person environmental team, Nikki Trainham said their work included the design of three ponds. “We had to design the size and location of the ponds for storm water and erosion control, and rainwater harvesting that included an underground cistern,” she said. “A lot of the environmental designs were impacted by grading, so we worked a lot with the land development team.”
The team interactions required good communications and some shifting of plans. “At one point we realized a team was planning to put a building where we were planning to put a pond,” Trainham said. “Eventually everything turned out. It was a learning process for sure. I feel like this project gave us a better perspective of what will be expected in professional world.”
James Whitaker was on the land development team. “Each person on our team designed a site and did cost estimates for one of the buildings,” he said. “This included things like the building footprint itself, parking lots, access for truck to loading docks and landscaping. We also did the cut and fill estimates for four ponds.”
There was one case where a building had to be reoriented because another team had put a road next to it, but there were no major problems, Whitaker said. “There were struggles at a few points, but it all came together in the end and we got a great project from it. We learned a lot of things that will be able to use in future endeavors.”
The final master plan for the project is here.
